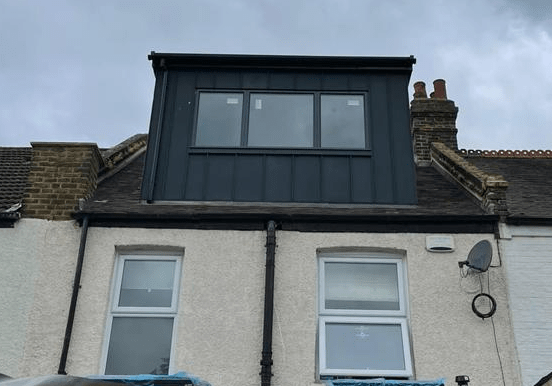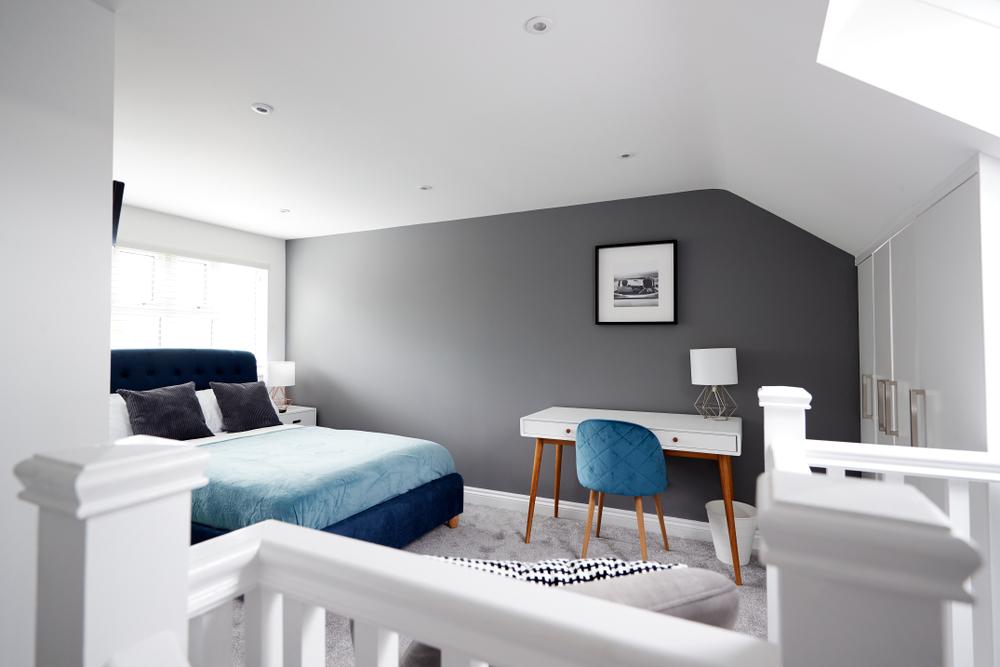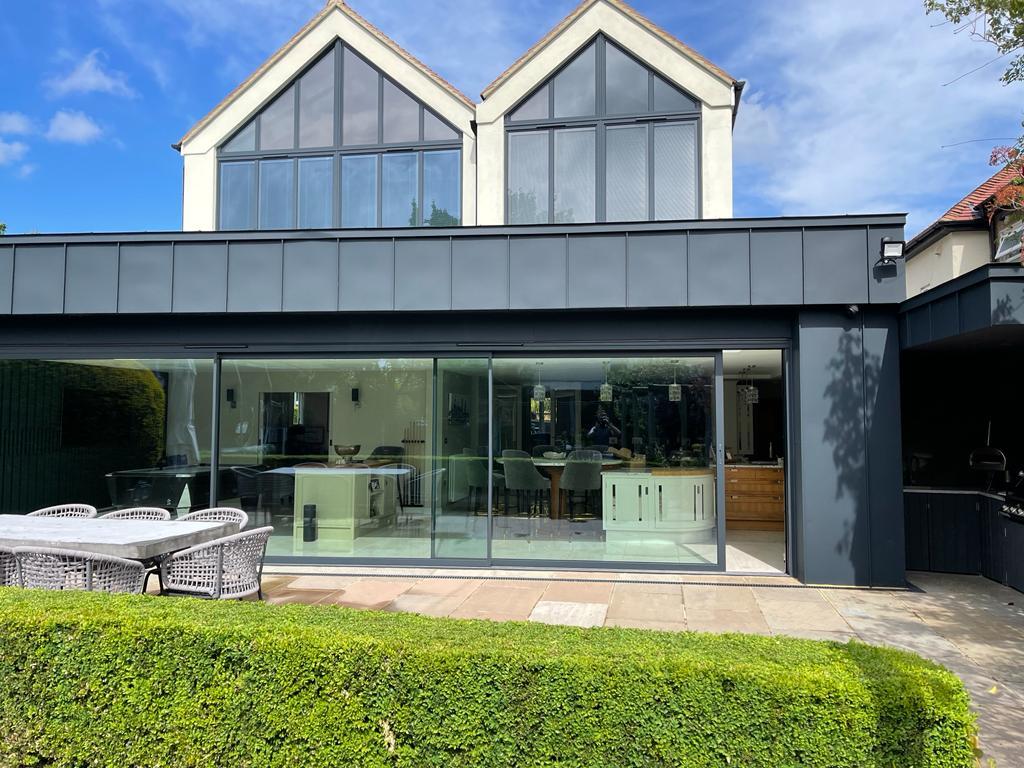Loft conversions are an excellent method to maximise your home’s living space while also significantly increasing its value, making them the ideal investment without moving to a larger property. With the ever increasing prices of homes and the need for extra space, loft conversion are a popular solution without causing disruption to your daily life. Secondary benefits include better energy efficiency in the home, increased natural light and also not having sacrifice on outdoor space. In the UK, the most sought after conversions are a mansard, roof-light, hip-to-gable, or flat roof/dormer loft conversion. The final decision rests with you, and we’re here to help you out!
You can read more about the different types of loft conversions below:
A flat roof dormer conversion is a simple structural addition which has a box-like shape and extends vertically from the slope of the existing roof. Typically, this loft addition requires only minor adjustments and is appropriate for the majority of properties in the UK. They allow for the installation of additional windows, thus letting more natural light in. This is ideal for cramped attics, leaving behind a flat ceiling and straight walls for that desirable headroom. This kind of conversion is usually less expensive than alternative options and an easy solution to increase the liveable space in your home. Lastly, they usually fall within permitted development rights.

A traditional mansard loft conversion is built at the rear of the house by raising the party wall. The outside walls slowly dip inward at 72 degrees while the ceiling stays flat. Although they are ideal for many different types of properties, mansards are most frequently found in terraced and period London homes. Their popularity stems from their ability to preserve the style and character of the existing home, whilst simultaneously making the most out of your living space.
The benefits from mansards are extensive; they offer more headroom whilst also permitting you to make use of a larger quantity of loft space as well as having sought after room-like proportions on the inside. Additionally, you have the option of either installing contemporary Velux windows, or you can opt for the much desired Juliette balcony.

Furthermore, because of the extra room that come with these lofts, it gives you the freedom to either go for an open-plan, en-suite or multiple bedroom configuration. Depending on your needs and how much extra space you desire, you can opt for a standard, L-shaped or double Mansard for maximum space. Lastly, this type of property development tends to require building permission from your local authority.
A hip to gable loft conversion straightens an inwardly sloping end roof to produce a vertical wall, making it the perfect choice for end of terrace and detached homes. This simple modification, which is growing in popularity among homeowners, can significantly alter how the interior of the home feels.
With this style of loft conversion, the sloped side of your roof is extended. The hip is transformed from the sloping side to a vertical upright wall. The space between them is filled in by extending the roof from the current crest, thus creating the hip-to-gable. The gable itself can be customised to suit your tastes and needs. Options include inserting a window to allow for more natural light into the loft, rendering or you can keep it tiled to match the roof of the existing house.
This is a very attractive solution if extending outwards is not an option and you’re looking for room like proportions and maximise the space in your loft. The extra space is perfect for an office, bedroom or a leisure room.
Lastly, a majority of hip-to-gable loft conversions fit under permitted development rights. As always, we recommend confirming this with your local authority.
A roof light conversion is the most straight-forward conversion. As the name suggests, it requires the installation of roof windows by slightly altering the roof structure and creating small openings in the existing roof line. The roof is then strengthened for additional support. This is a cost effective method and the ideal solution if you have ample headroom already in your loft. This is suited for all types of properties, as long as there is adequate headroom already.
This type of conversion fits under permitted development rights. As always, we recommend confirming this with your local authority.
We always recommend to check with you local authority to ensure you are within the law of permitted development rights. We advise securing official documentation to demonstrate your development’s legality if your local authority says that your development falls within the boundaries of permitted development rights. If you are unsure whether you need planning permission from your local authority to develop or require a party wall agreement, get in touch and we can help.
